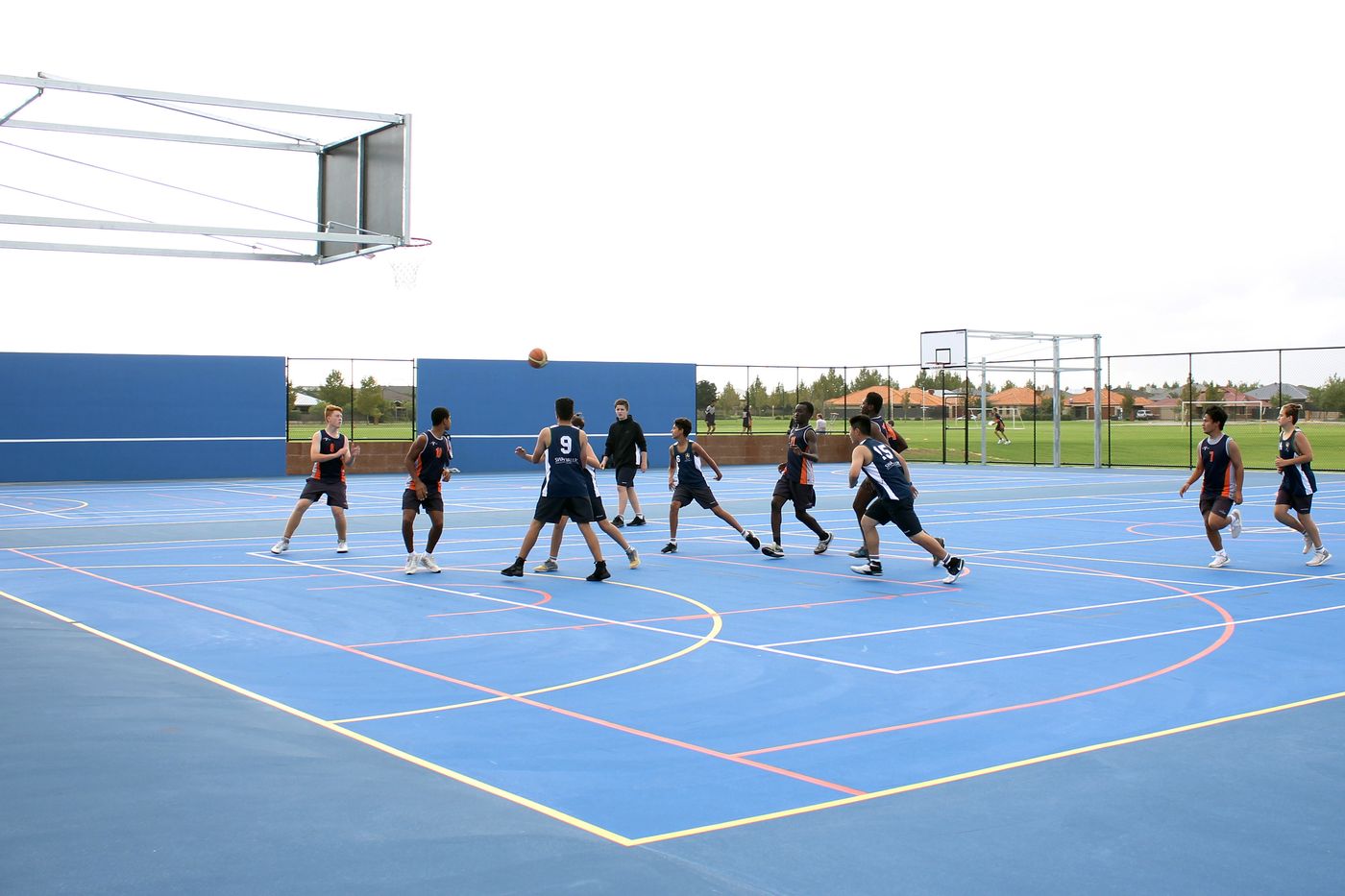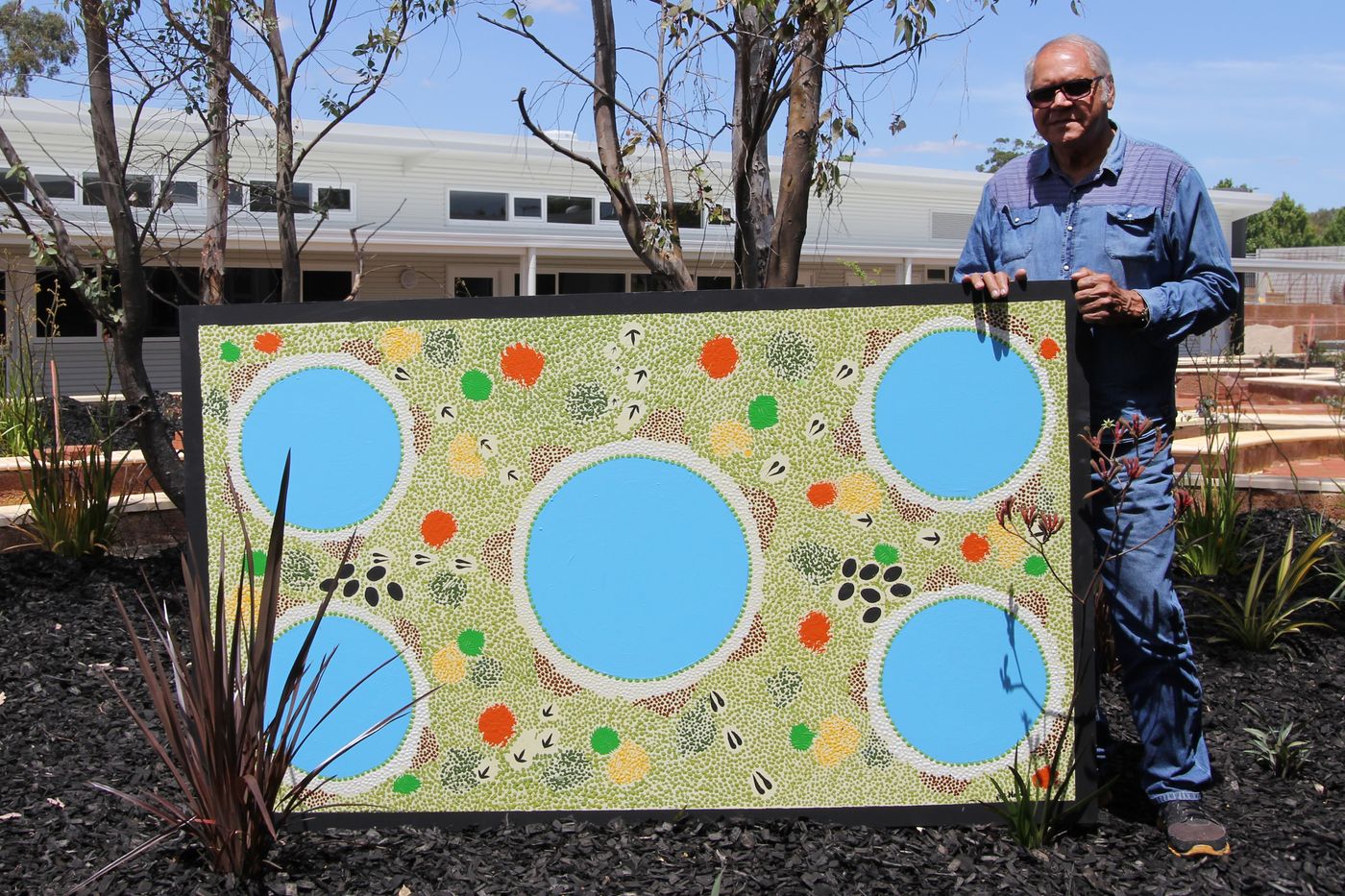2024 Onwards
Building 10
Construction of Building 10 commenced in Term 2 2024, for completion by the end of 2025.
Building 10 has been orientated to take advantage of the sweeping views across the lake and the hills beyond. The building will be light, bright and airy with extensive use of glass.
A large outdoor amphitheatre will be adjacent to the building, overlooking the lake. This will be a wonderful area for students and staff to access throughout the day.
Building 10 will include:
- Resource Centre (Library) PK-12
- 1 Language Classroom
- 5 Specialist Classrooms: Textiles, Art (including kiln), Media, 2 x IT Laboratories
- Year 12 Private Study Room
- Secondary Student Wellbeing Wing (Psychologist, Heads of Secondary, Heads of Year)
- Secondary Student Services
- Student Bathrooms (on 2 floors)
- Staffroom
- Meeting Rooms
- Staff Bathrooms
- Offices for Principal and Deputy Principal
- Boardroom
- Undercover Outdoor Seating Area
- Outdoor Amphitheatre Overlooking the Lake
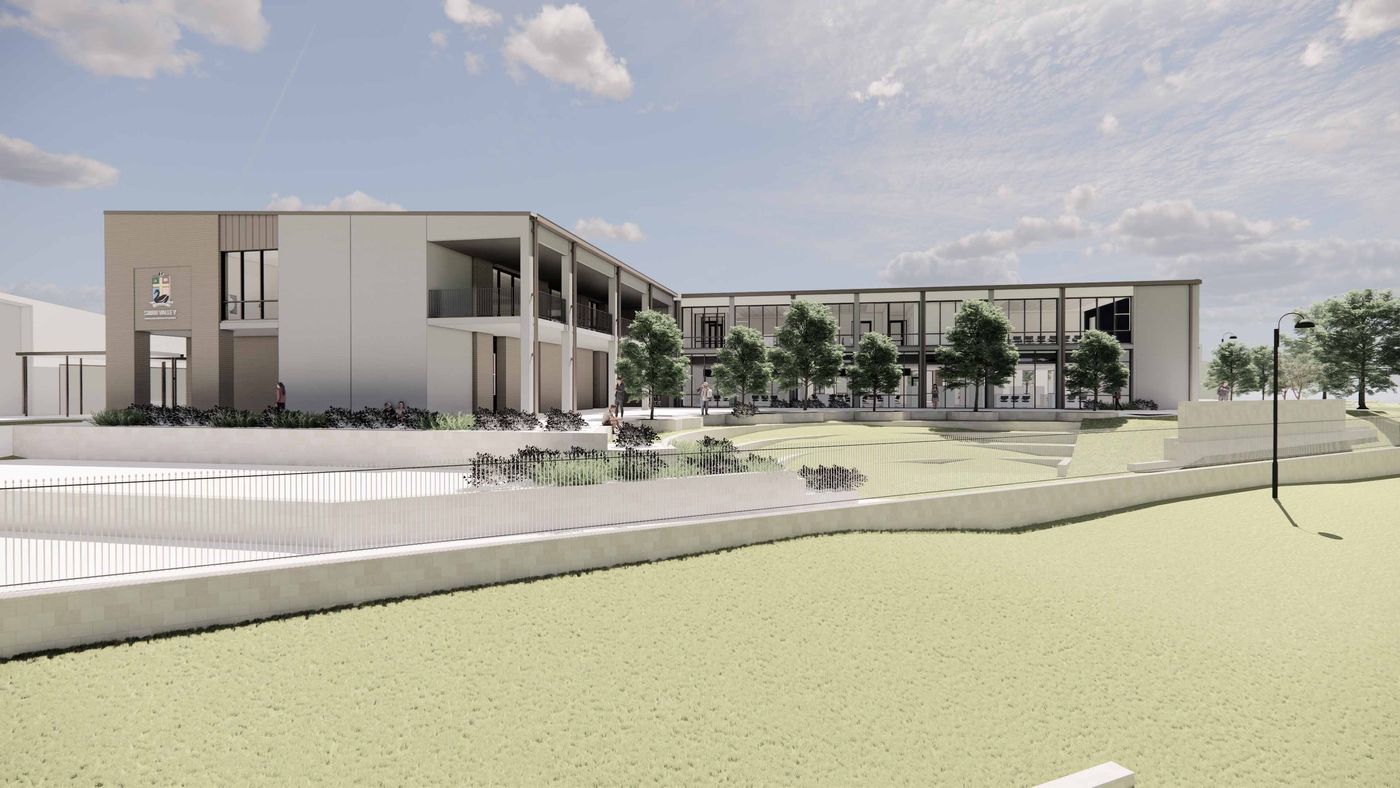

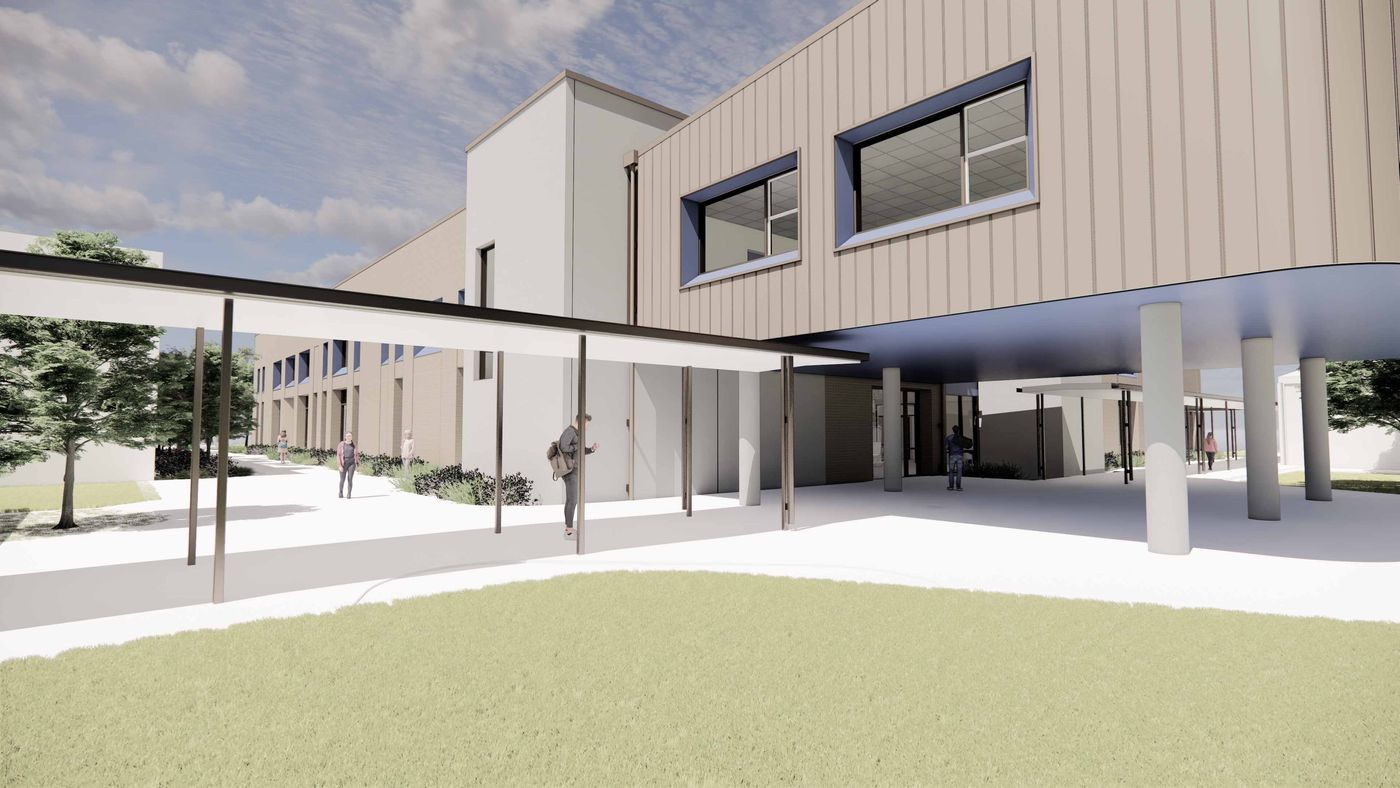
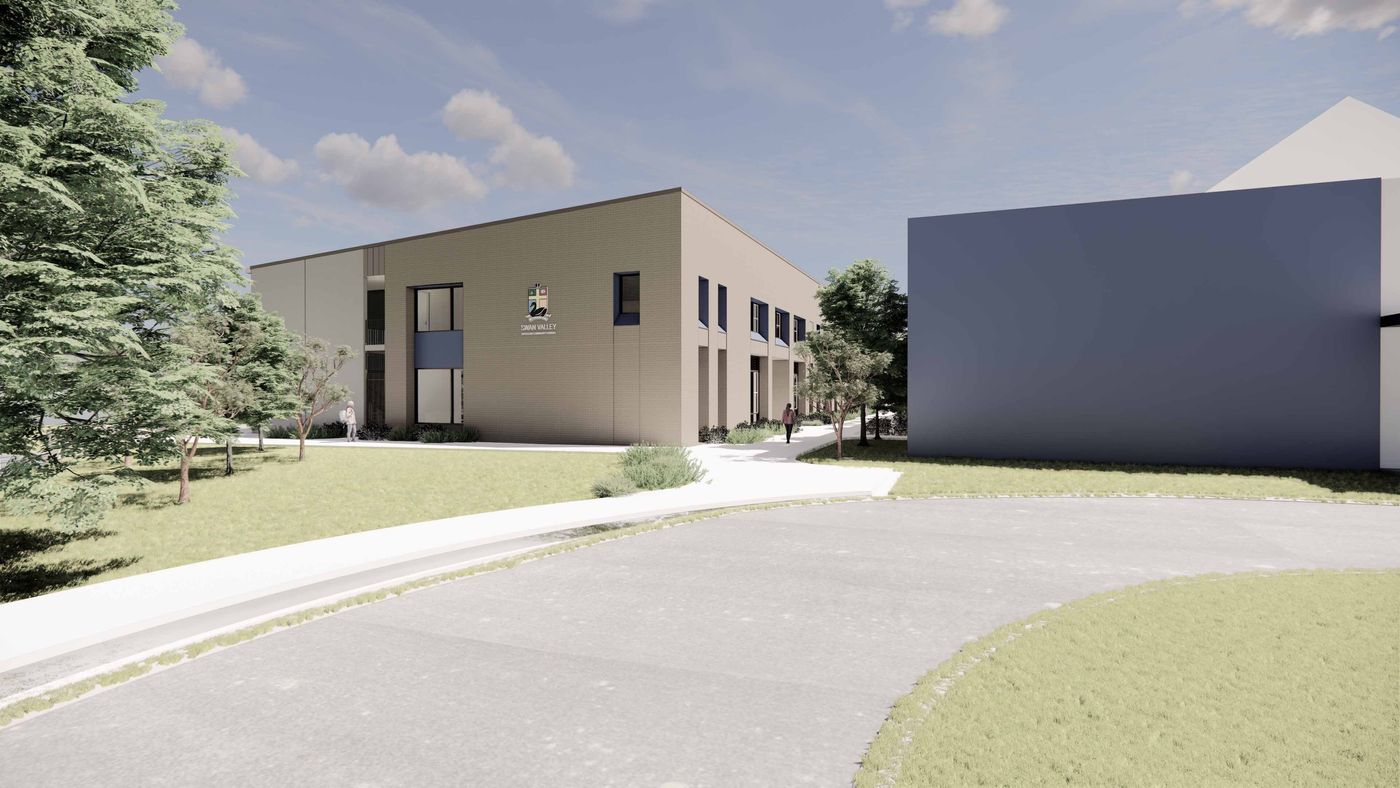
2024
Humanities (Building 10A)
Building 10A (now called Humanities) was completed at the end of 2024.
Humanities is a single block consisting of seven Classrooms, all with operable walls. This enables the entire block to be opened up into one single room (or multiple large rooms) for exams and other events that require different sized spaces. There is also a wide covered walkway that provides additional space for lockers and undercover shelter for students.
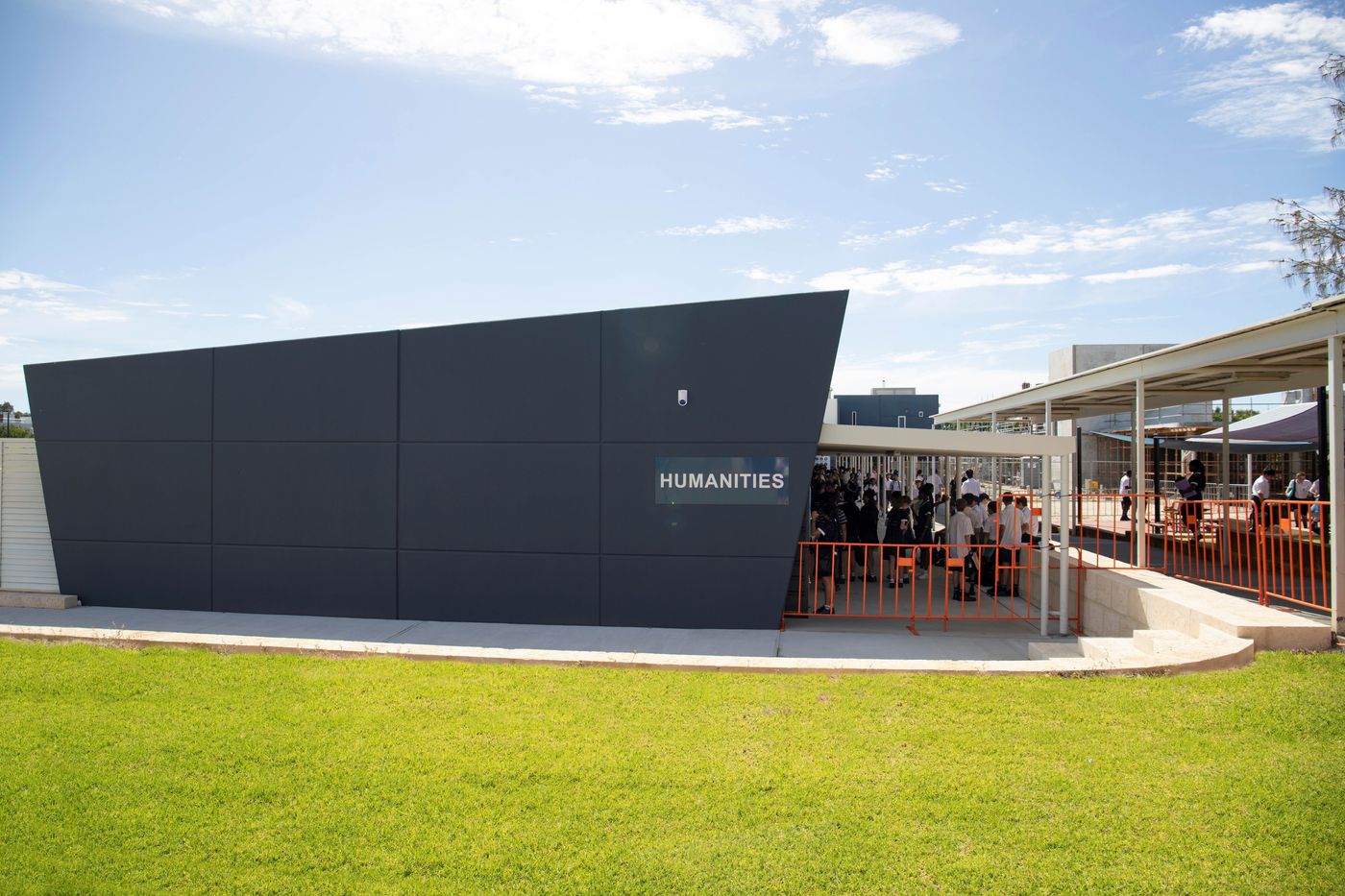
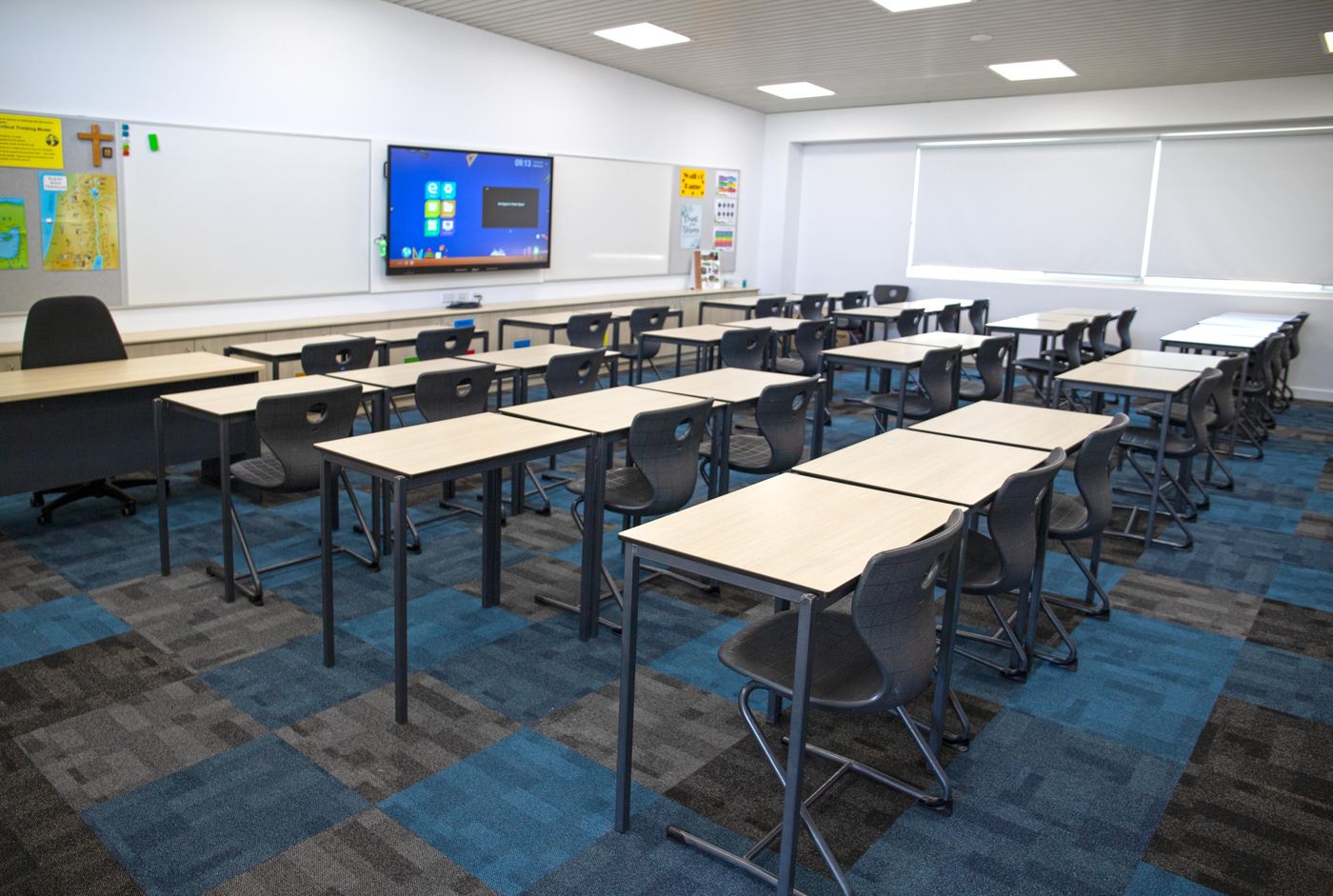
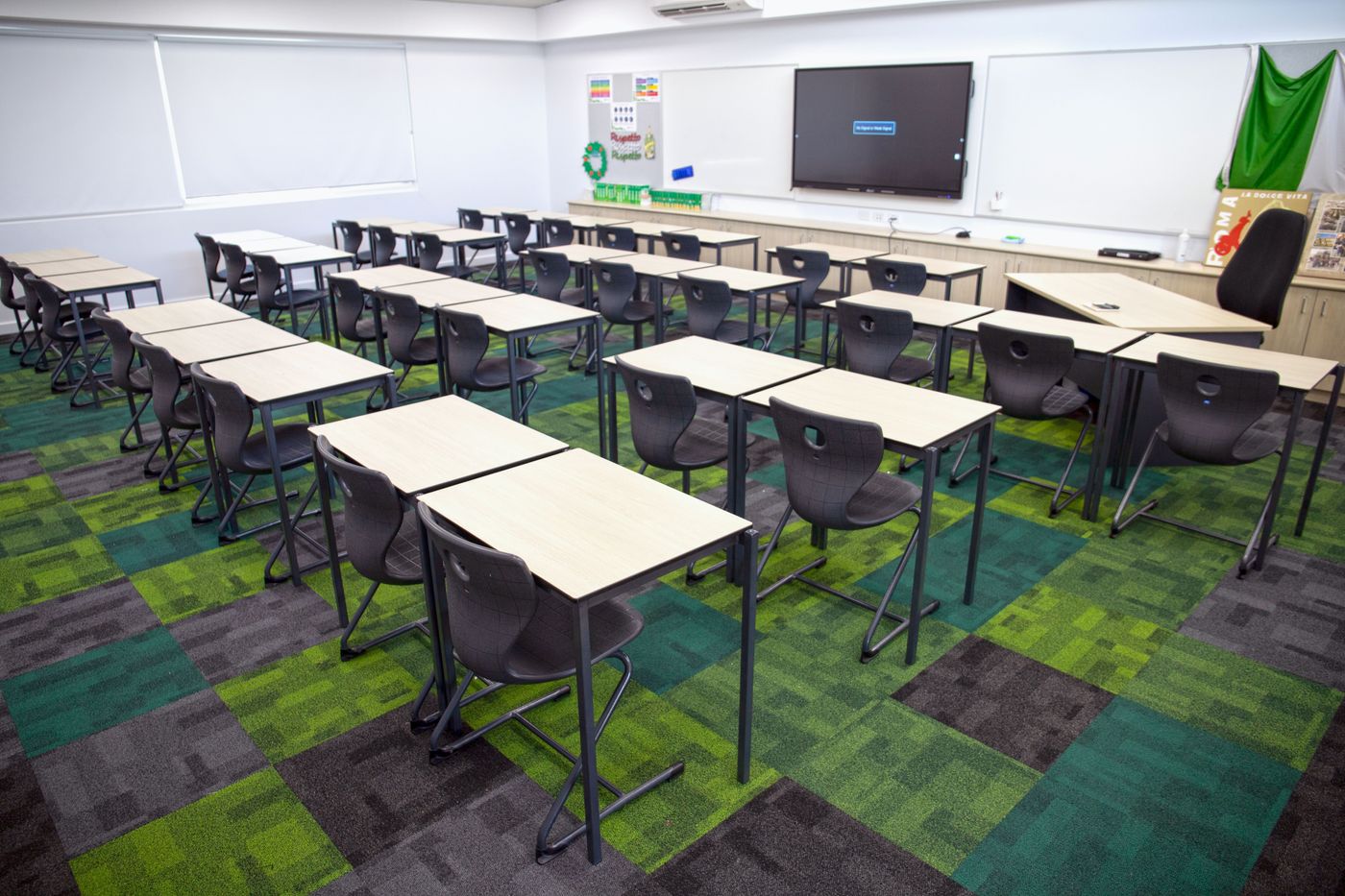
2024
Dance Studio
Our new Dance Studio was completed for the start of Semester 2 2024. This was built as an extension at the rear of our new Performing Arts Centre.
The Studio includes:
- 100m2 room, including 80m2 Performance Area
- Sprung Floor
- Ballet Bars and Full Height Mirrors
- High Ceiling
- Storage Room
- Acoustic ceiling

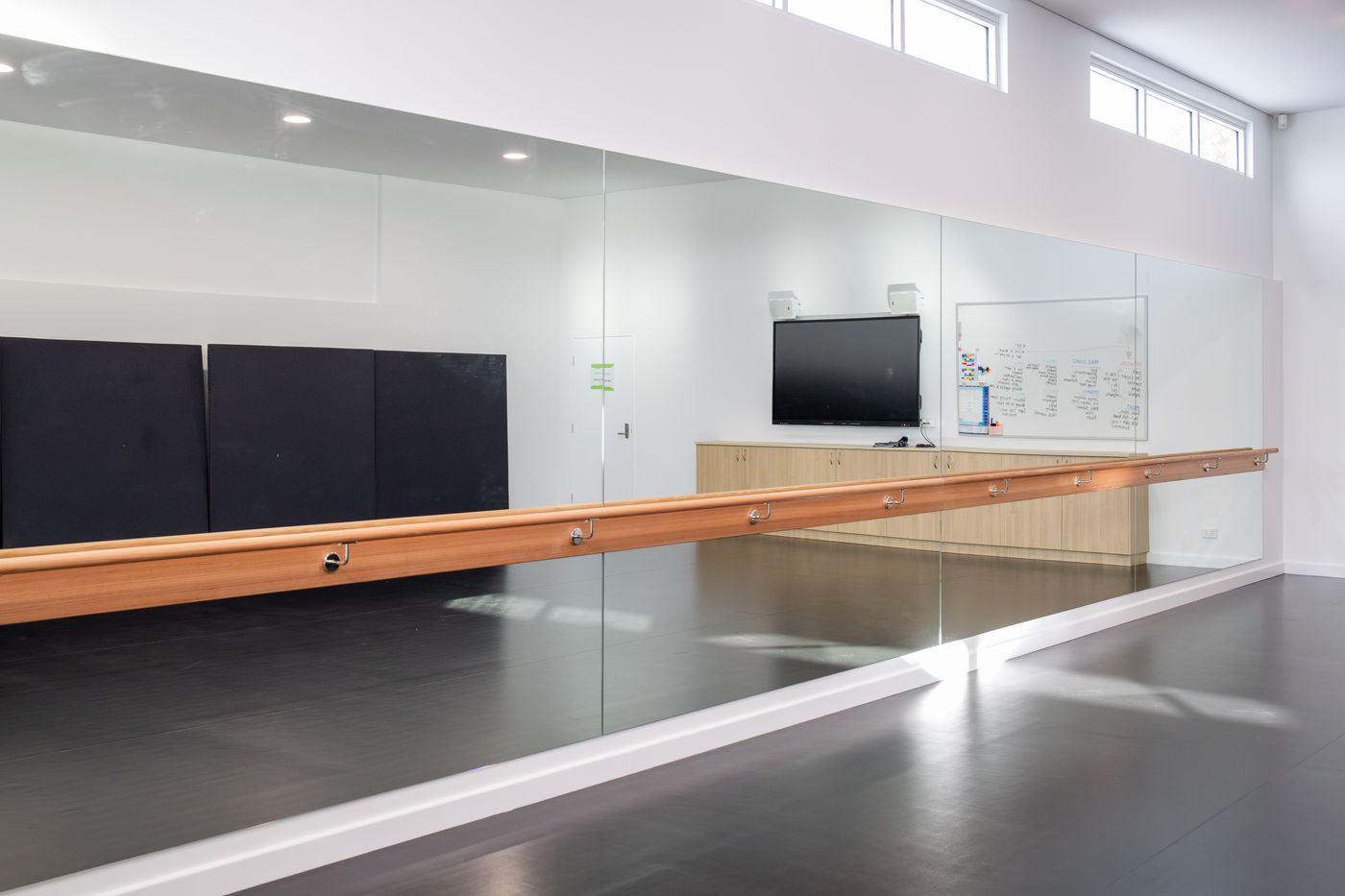
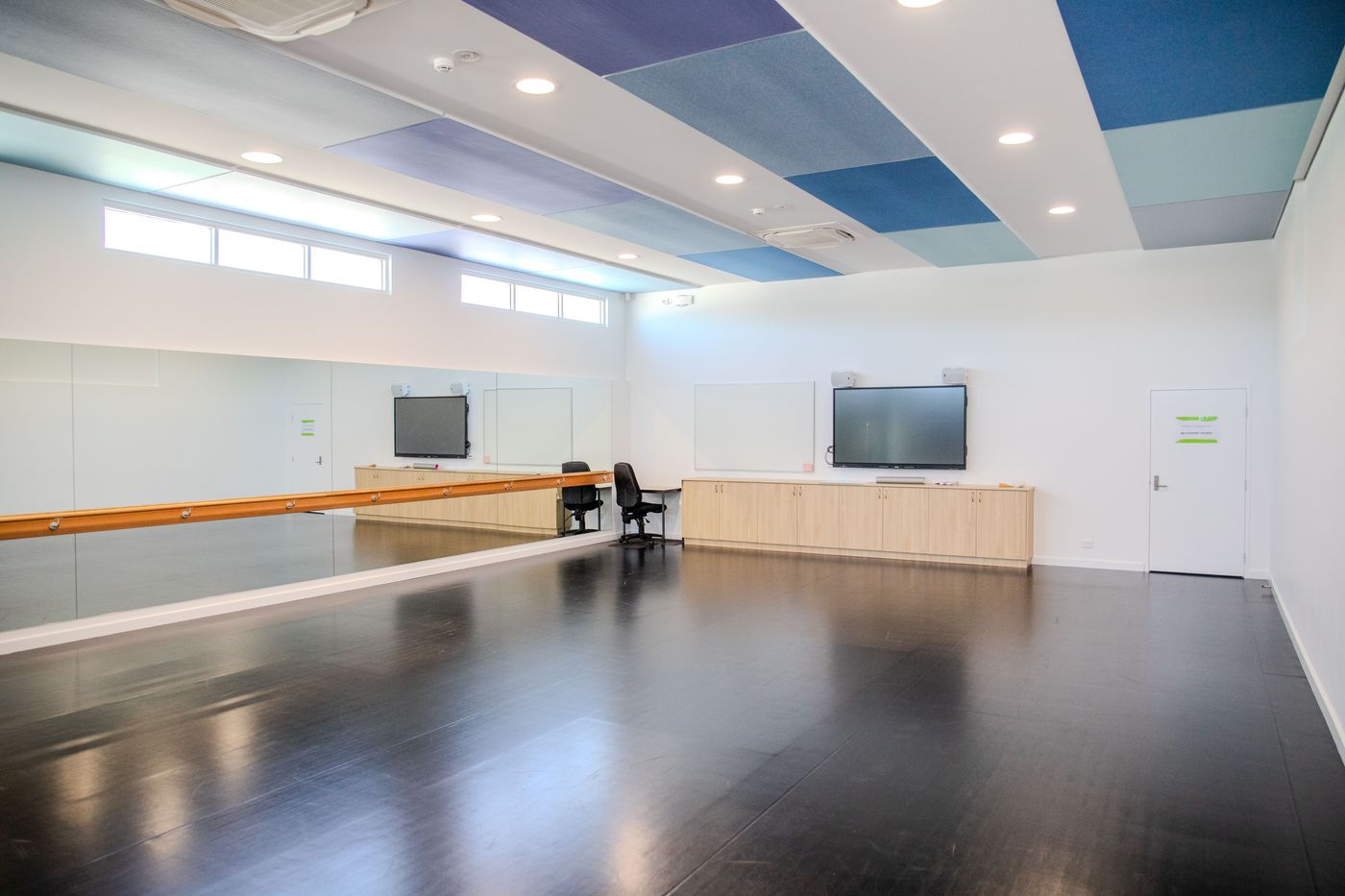
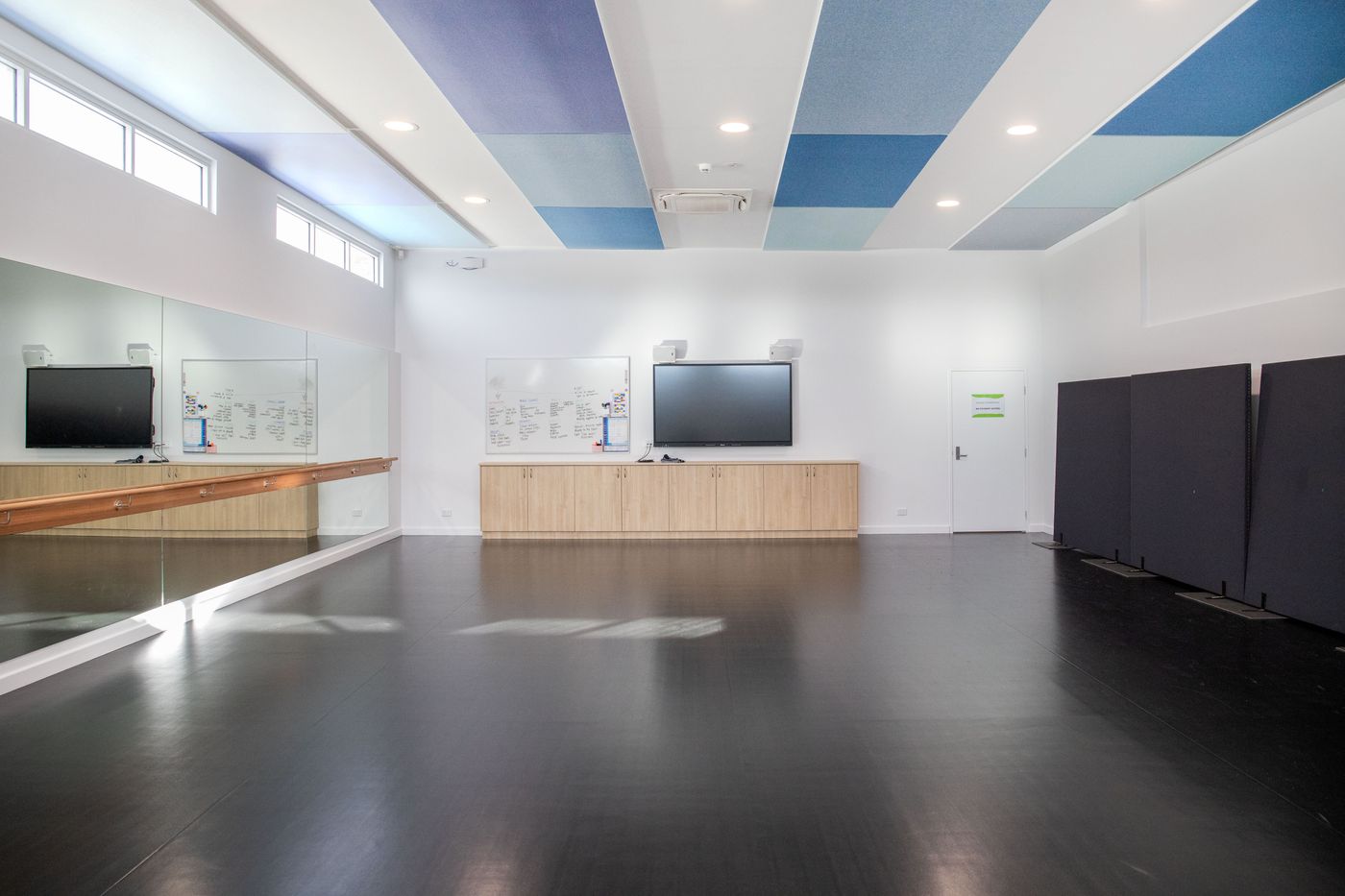
2023
Performing Arts Centre
In 2023, our former Library building was renovated into a Performing Arts Centre that includes:
- 230 seat Theatre
- New Drama Room
- New Music Room
The original Music Wing on the western side of the building has been maintained
The new Drama and Music Rooms are positioned so that they can be used as Green Room facilities for performances.
Seating in the Theatre is retractable to allow for the greatest possible flexibility of the space.
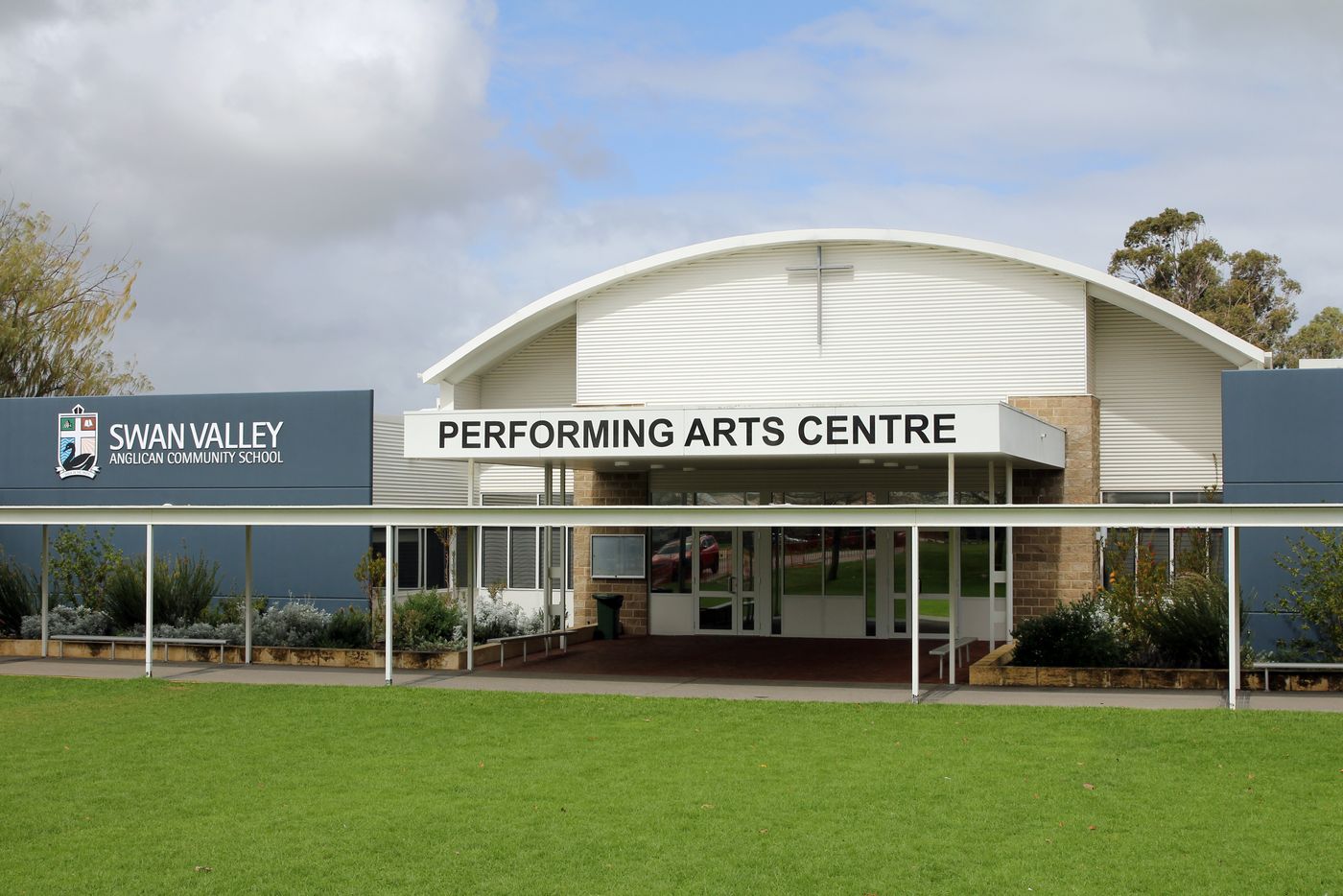
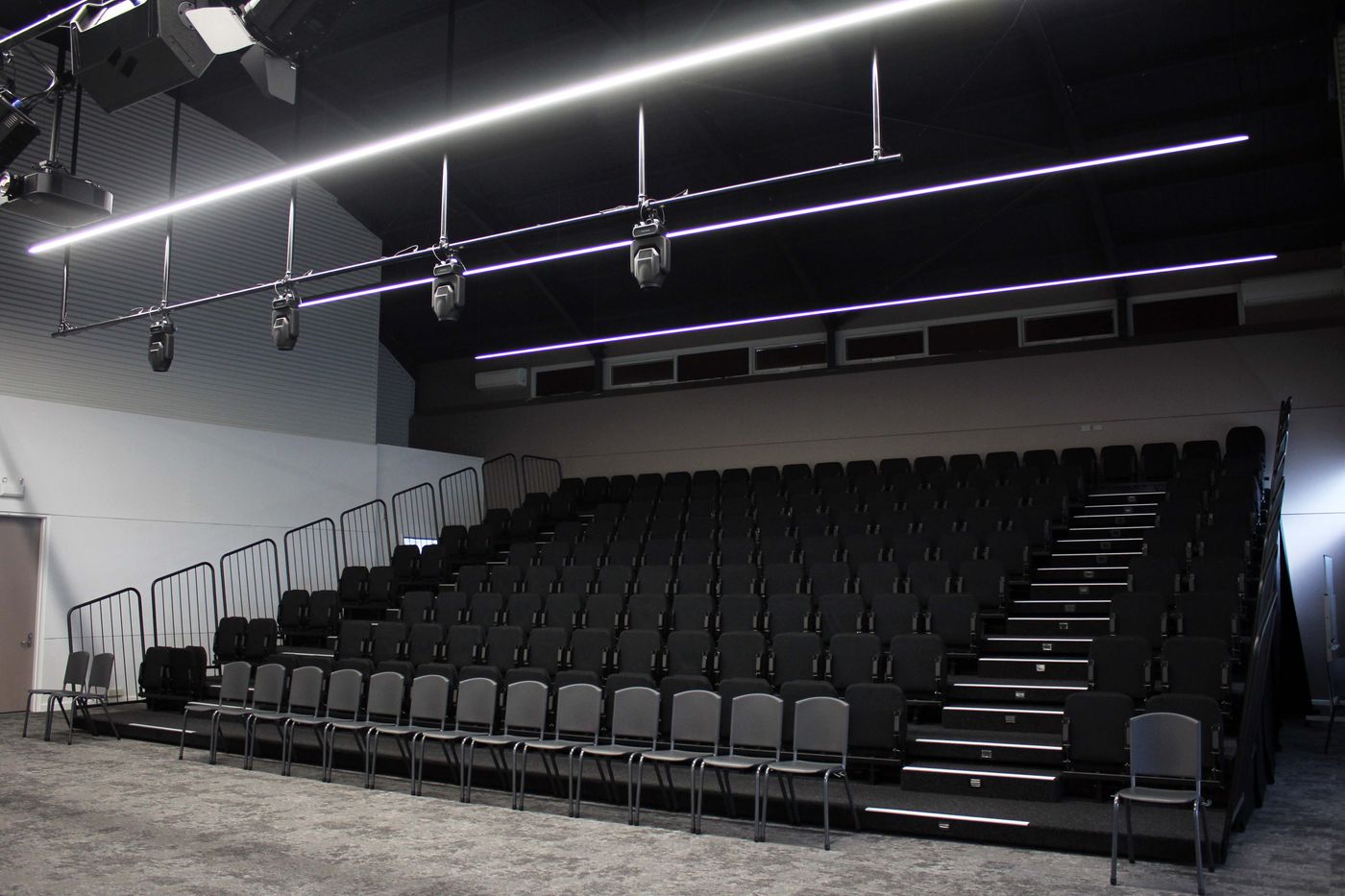
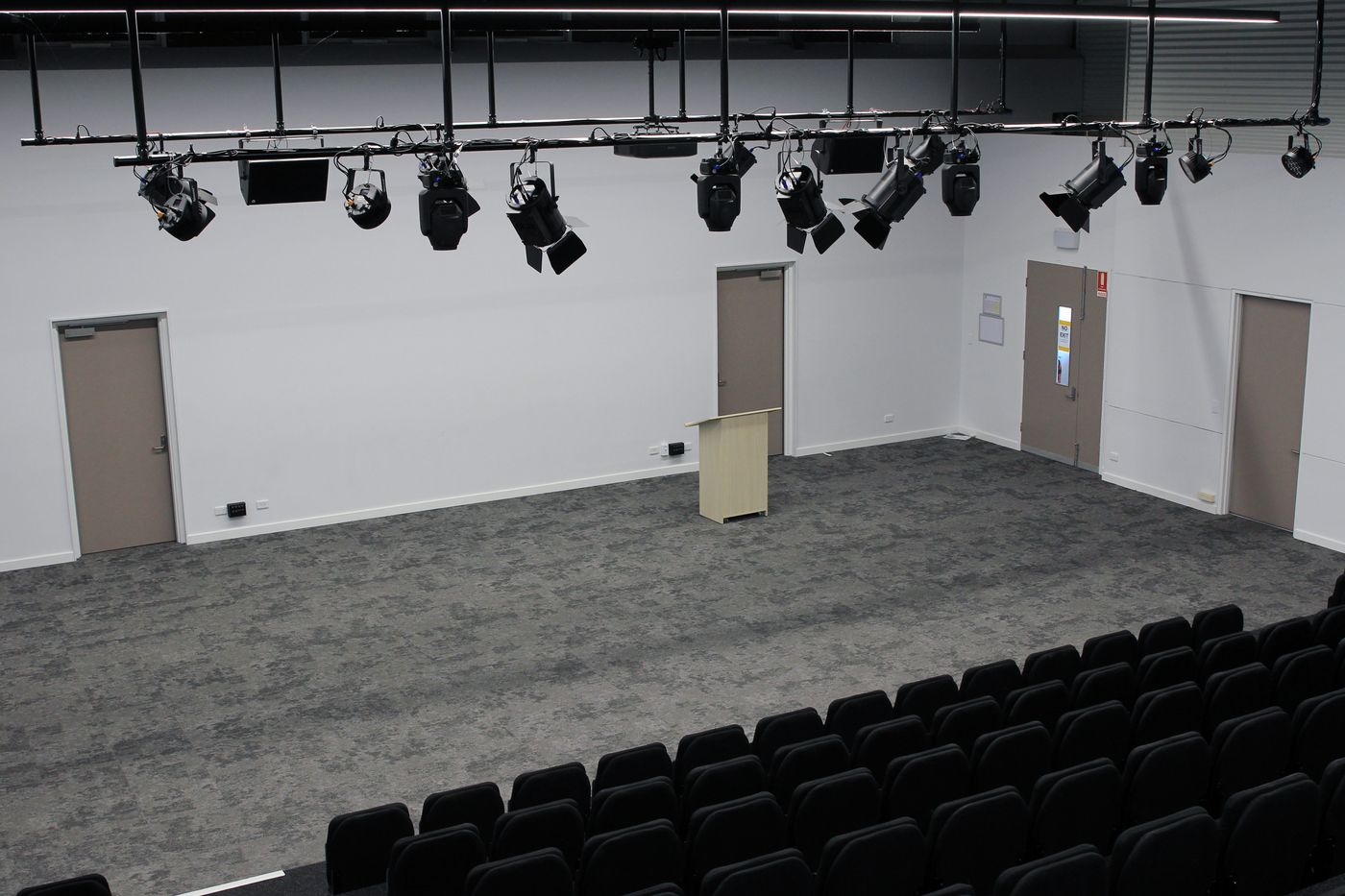
2023
Campus Gardens
In recent years, native plantings have been introduced to our campus, including the new Administration entrance garden that was completed in 2023.
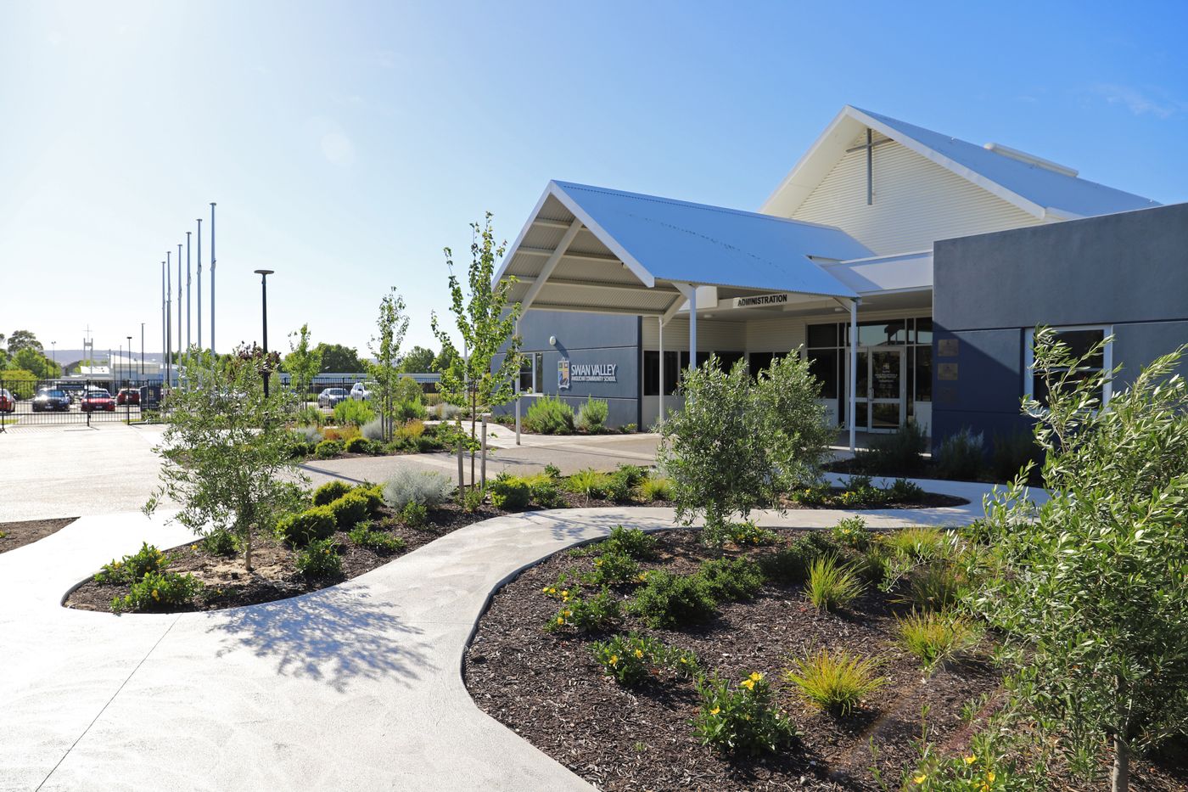
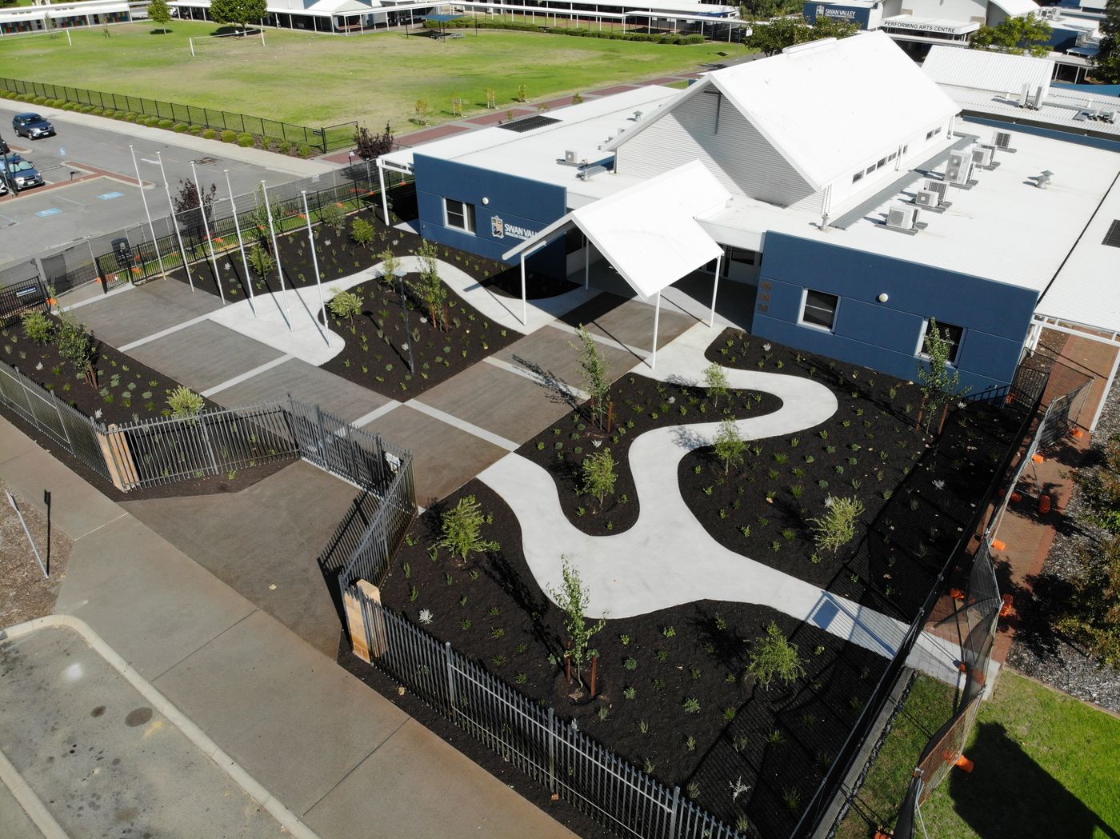
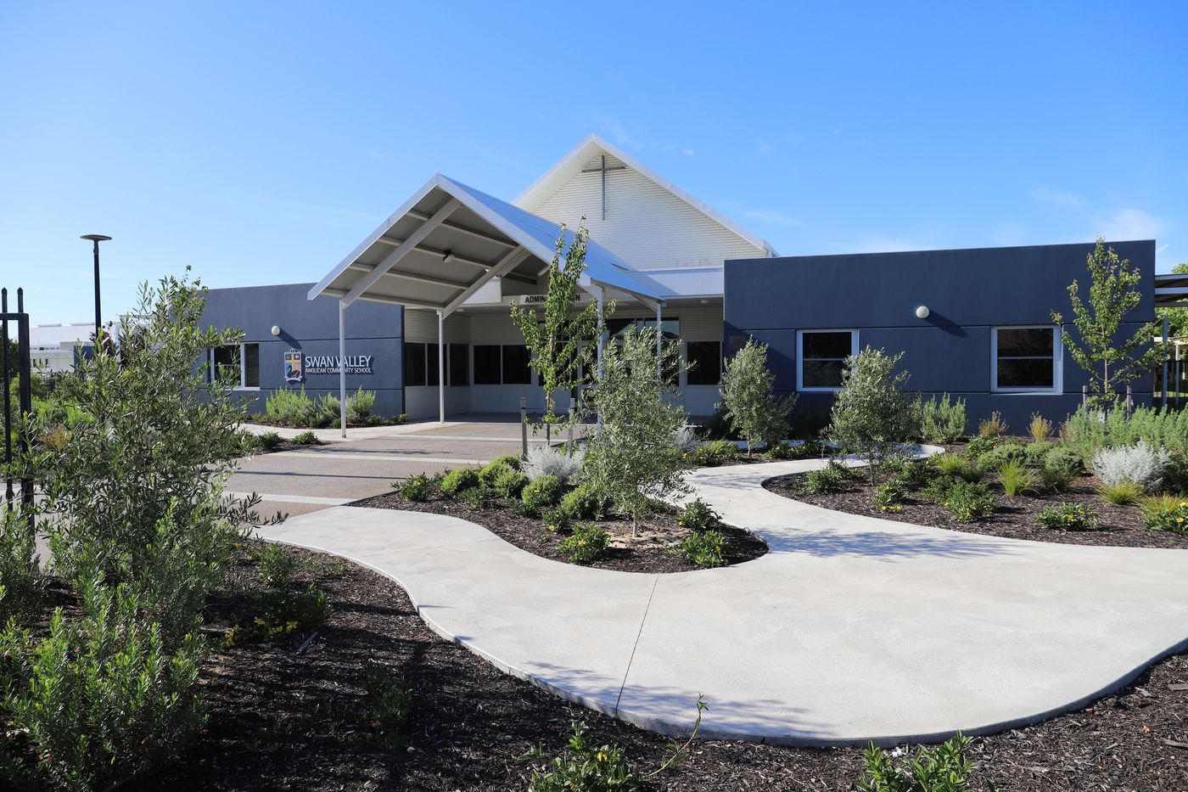

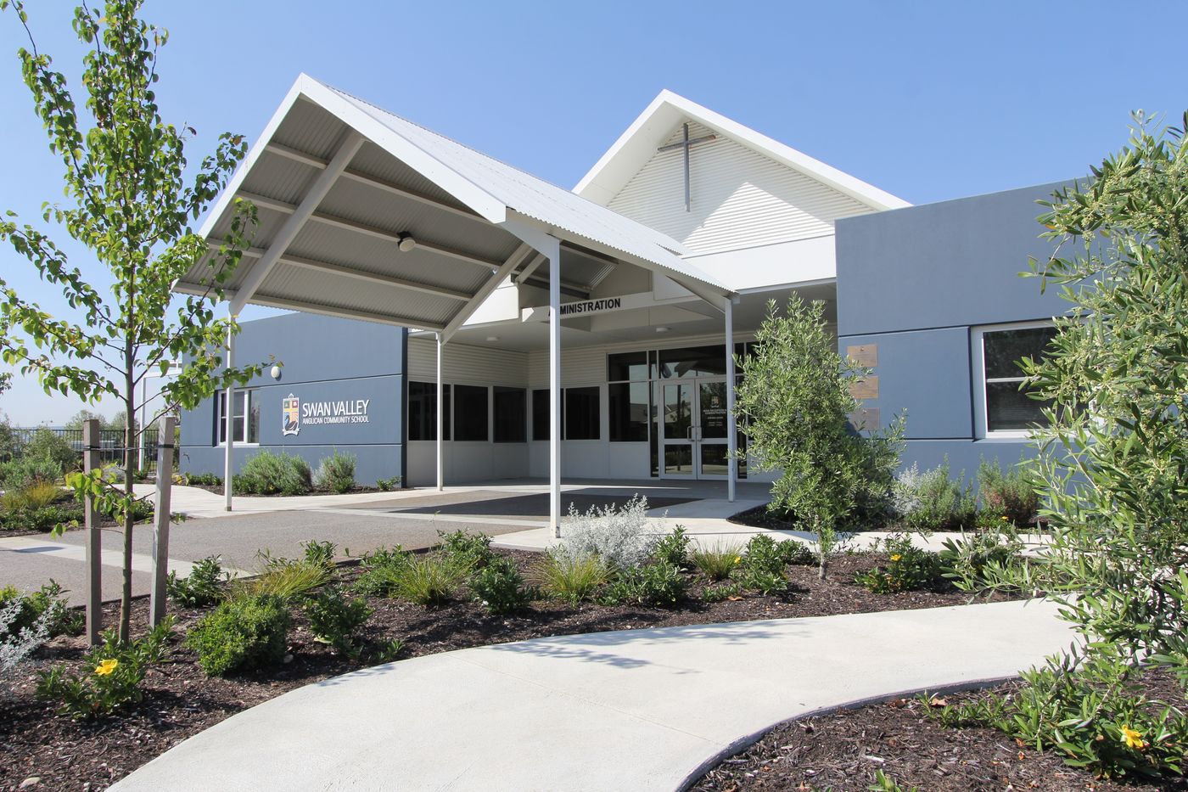
2021
Building 9 and Carpark Extension
Building 9 is a single block consisting of five Classrooms, all with operable walls. This enables the entire block to be opened up into one single room for Senior exams. An advantage of the site is its separation from other Classrooms, allowing for a quiet zone when required. This has been especially appreciated by Years 11 and 12 students.
The building was designed to have sweeping views over the nearby lake and Egerton Park. The rooms are light, bright and airy. Teachers often comment on how enjoyable and inspirational the rooms feel.
A new colour palette was chosen for fixtures and fittings throughout. This has now become the standard throughout the School. Students and staff love the spaces, including the new style of desk and chair, as well as the addition of another 100 of our signature brightly coloured rainbow lockers.
The original carpark behind the site was also extended to allow for more staff parking. This, in turn, freed up more parking spaces for visitors in our main carpark adjacent to the Administration block.
In April 2021, Stage 8 was officially opened. Our special guests included The Right Reverend Jeremy James tssf (Assistant Bishop of Perth), Mike Giles (Chief Operating Officer, AngliSchools), Doug Swingler (Chair of School Council) and Current and Past Members of School Council.
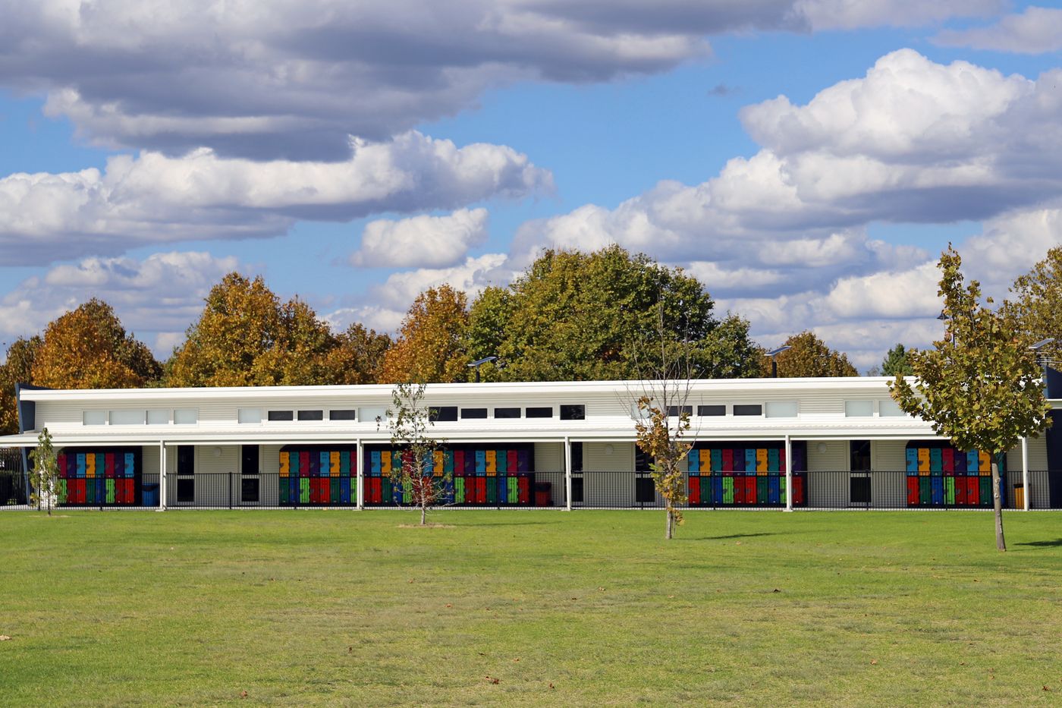
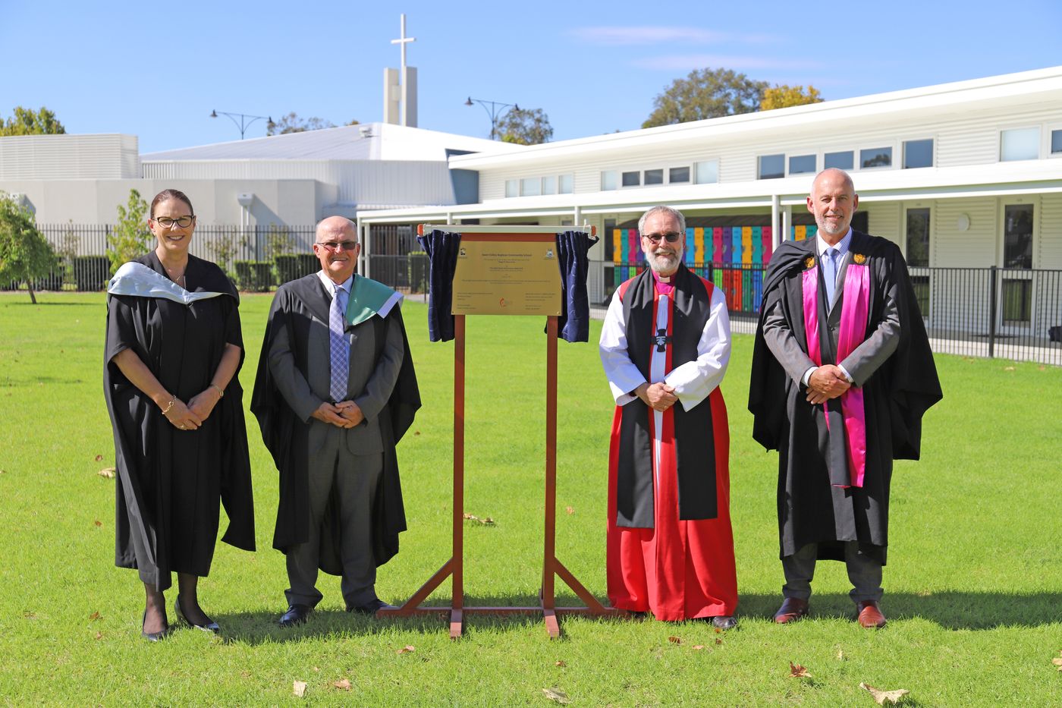
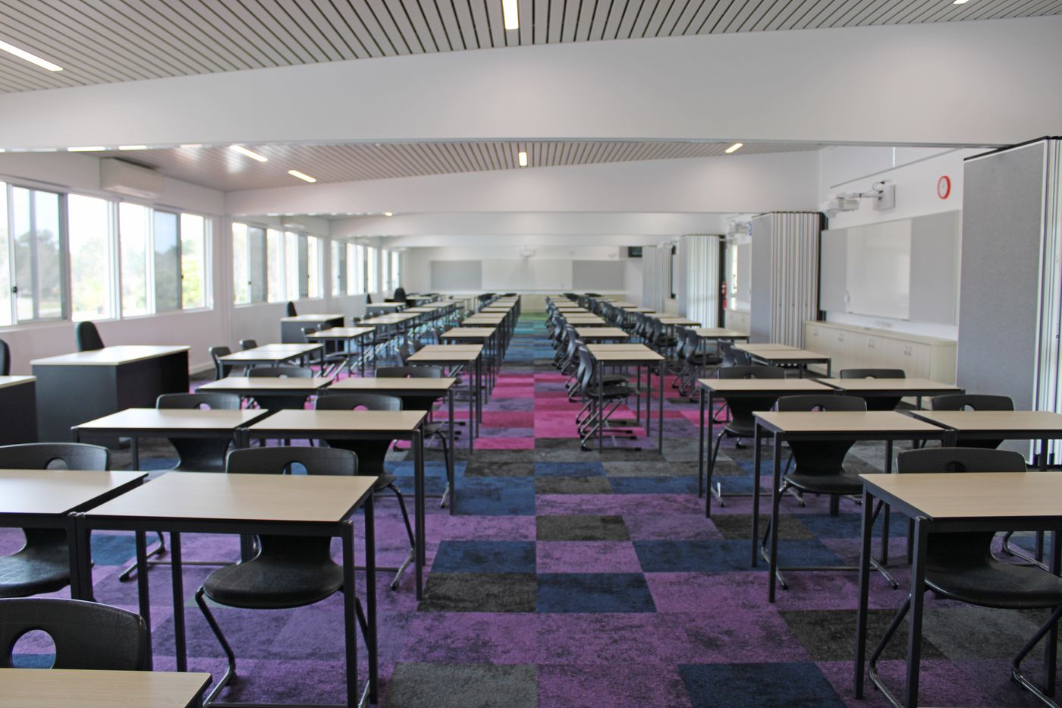
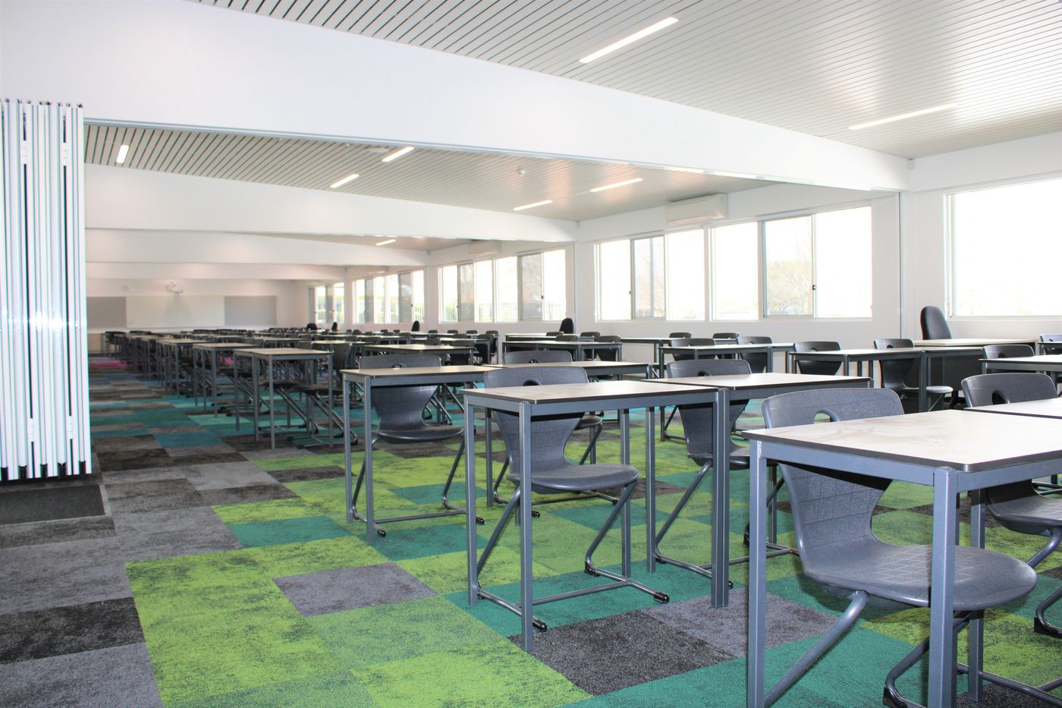

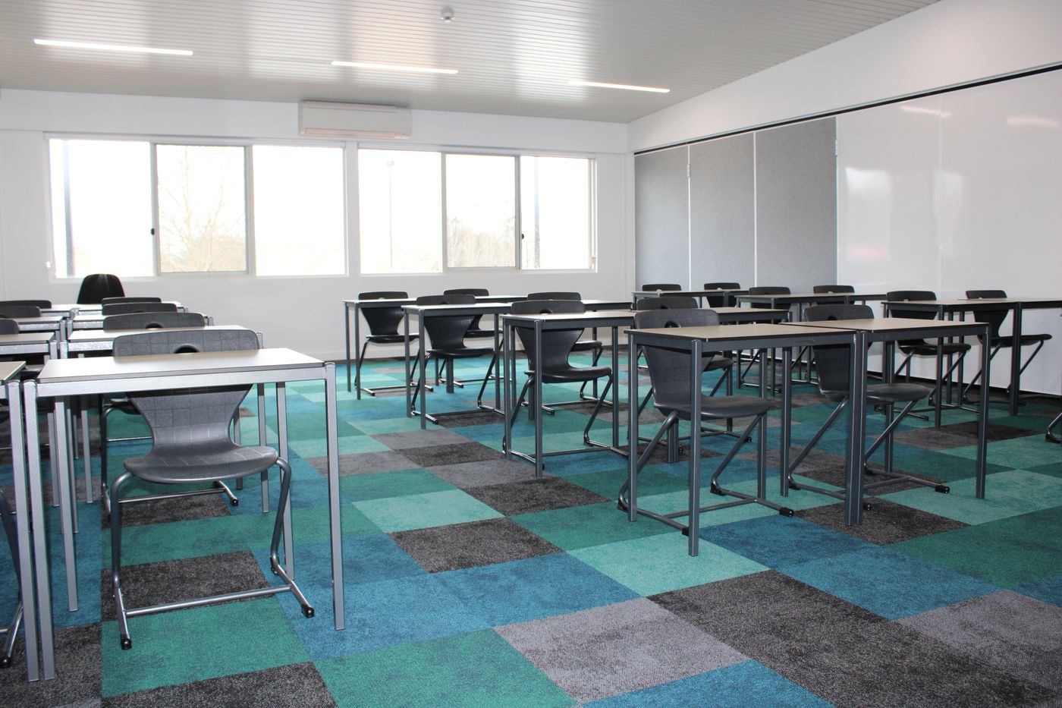

2017
Building 8 and Outdoor Courts
The Official Opening and Dedication of Building 8 and the Outdoor Courts took place in March 2017. A Welcome to Country was performed by noted local Aboriginal artist, Mr Phillip Narkle, who also conducted a smoking ceremony in the native garden to cleanse the land.
The precinct comprises seven Classrooms, one Staffroom, two Changerooms, a landscaped central courtyard and multi-purpose hard courts. A distinguishing feature of the Classrooms is the operable walls that open to create large Classrooms or sizeable conference spaces.
Mr Narkle was also commissioned to paint a series of twelve Aboriginal artworks for the new buildings. He commented, “It was a great privilege to be asked to paint the murals for the School and plot the story of the land from before and after European settlement.” Each painting “depicts a little bit of that history”.
The collection marks the passage of time from the ancient Balga (grass trees) and traditional Aboriginal life, to the start of the grape industry in the Swan Valley, and the modern town hall clock in Midland. The colourful paintings, which are displayed on the outside of the buildings, focus on the fauna and flora of the Swan Valley, showing their relationship to Aboriginal culture and how they have adapted to the seasons and changes in their habitat over time. The paintings are a significant acquisition for the School.
